Villas Los Duraznos - Apartment Living in Tucson, AZ
About
Office Hours
Monday through Friday 8:30 AM to 5:00 PM. Closed Saturday and Sunday.
Welcome to Villas Los Duraznos Apartments, where timeless elegance meets modern comfort. Nestled in a prime Tucson location with effortless access to Interstate 10, our community offers the perfect blend of convenience and sophistication. Surrounded by upscale shopping, fine dining, entertainment, and scenic outdoor escapes, everything you desire is just minutes away.
Choose from our collection of spacious studio, one-, two-, and three-bedroom residences, each thoughtfully designed with high-end touches. Enjoy open layouts with abundant natural light, expansive closets, private balconies or patios with serene views, and the comfort of central air. Every detail is crafted to elevate your everyday living.
Indulge in resort-inspired amenities just steps from your front door. Lounge by the sparkling pool, unwind in the soothing spa, or re-energize in our state-of-the-art fitness center. Entertain friends at beautifully landscaped picnic and grilling areas or simply enjoy the tranquility of our pristine grounds. With a warm, pet-friendly atmosphere, even your four-legged companions are treated like family.
At Villas Los Duraznos, luxury is more than a lifestyle—it’s home. Discover refined desert living and let our dedicated team welcome you into a community where every moment feels extraordinary.
Embrace a lifestyle of comfort and sophistication at Villas Los Duraznos. Energize your day in the air-conditioned fitness center or enjoy meaningful connections in the elegantly appointed clubhouse. Live with confidence in the security of a gated community, enhanced by upgraded digital door locks for modern convenience. Indulge in resort-inspired leisure with our sparkling new swimming pools and tranquil spas. Discover elevated living in the heart of Tucson, Arizona, at Villas Los Duraznos.
At Villas Los Duraznos, refined living begins the moment you step inside. Our spacious studio, one, two, and three-bedroom residences are thoughtfully designed with elegant features that elevate everyday comfort. Soaring walk-in closets and abundant storage provide seamless organization, while gourmet-inspired kitchens—complete with sleek finishes and modern appliances in select homes—create the perfect setting for both culinary creativity and intimate gatherings. With conveniences such as air conditioning and designer ceiling fans, every detail has been curated to enhance your lifestyle and transform your apartment into a sanctuary of style and sophistication.
Welcome To Villas Los Duraznos! Contact Us Today!Specials
✨ Exclusive Move-In Offer ✨
Valid 2025-09-22 to 2025-10-22
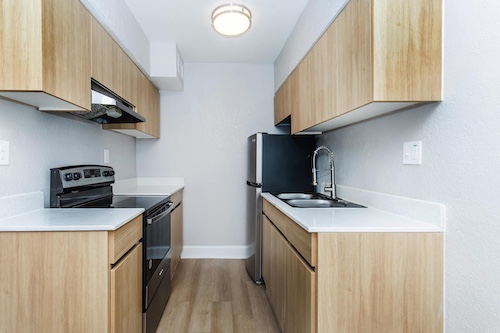
💥 $99 App & Admin 💥 ✨ PLUS One Month FREE RENT (OAC)! ✨ Contact us for details—your new home awaits!
Floor Plans
0 Bedroom Floor Plan
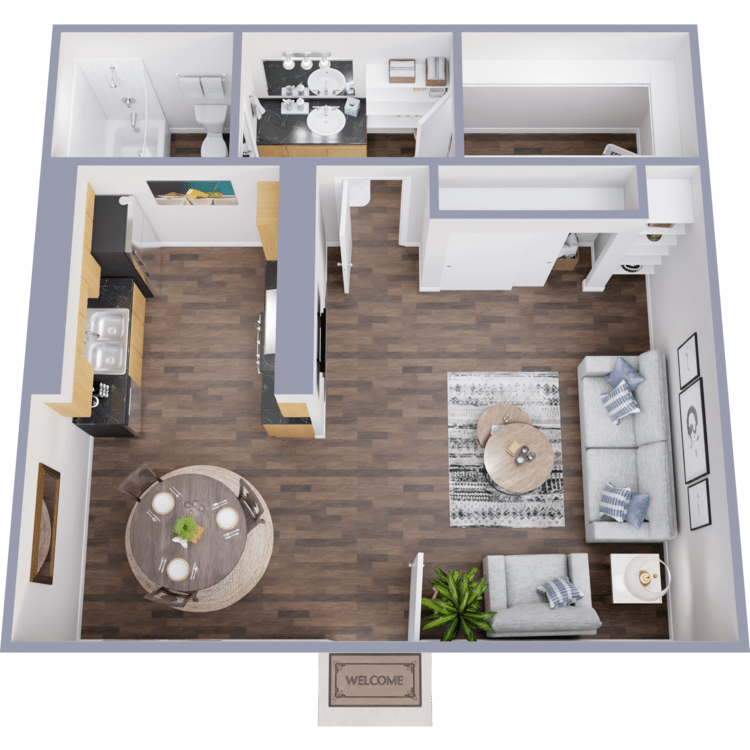
Studio
Details
- Beds: Studio
- Baths: 1
- Square Feet: 425
- Rent: $679
- Deposit: ZERO DEPOSIT COMMUNITY!
Floor Plan Amenities
- Air Conditioner
- All-electric Kitchen
- Cable Ready
- Carpeted Floors
- Ceiling Fans
- Disability Access
- Extra Storage
- Mini Blinds
- Pantry
- Refrigerator
- Upgraded Kitchens
- Views Available
- Walk -in Closets
Amenities May Differ Depending on the Apartment or Floor Plan
Floor Plan Photos

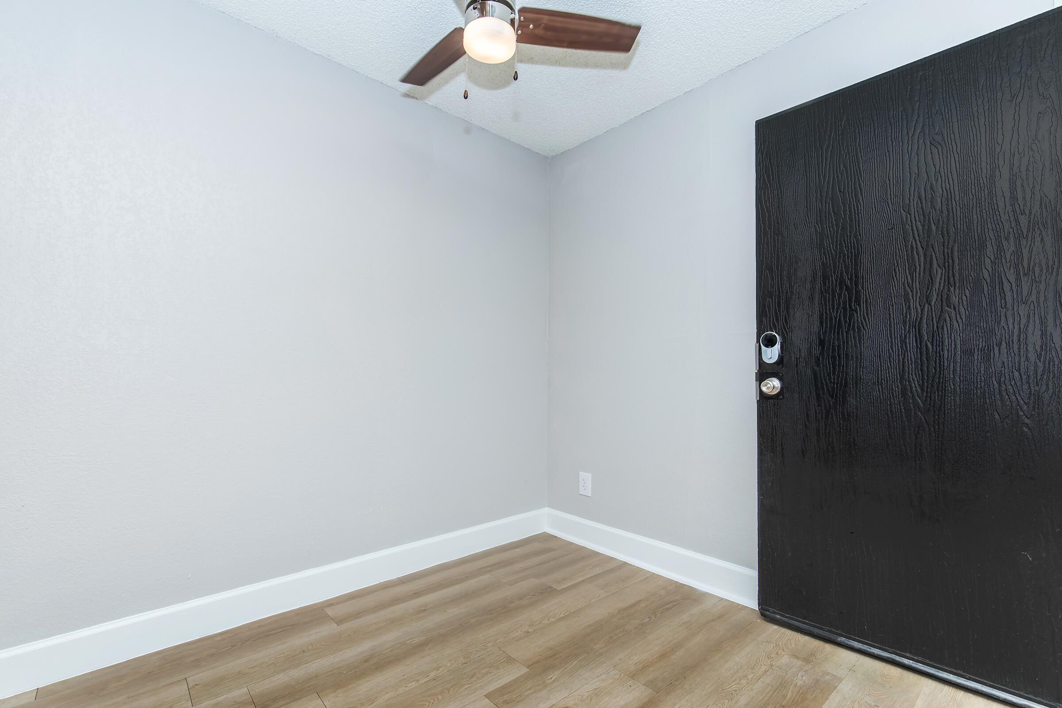
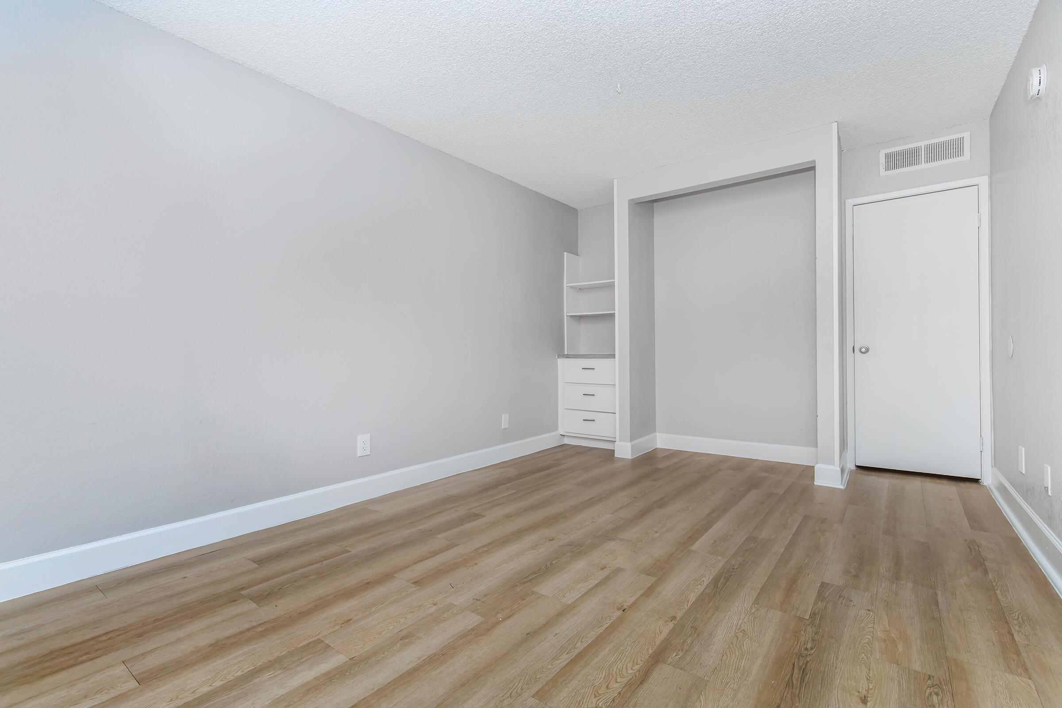
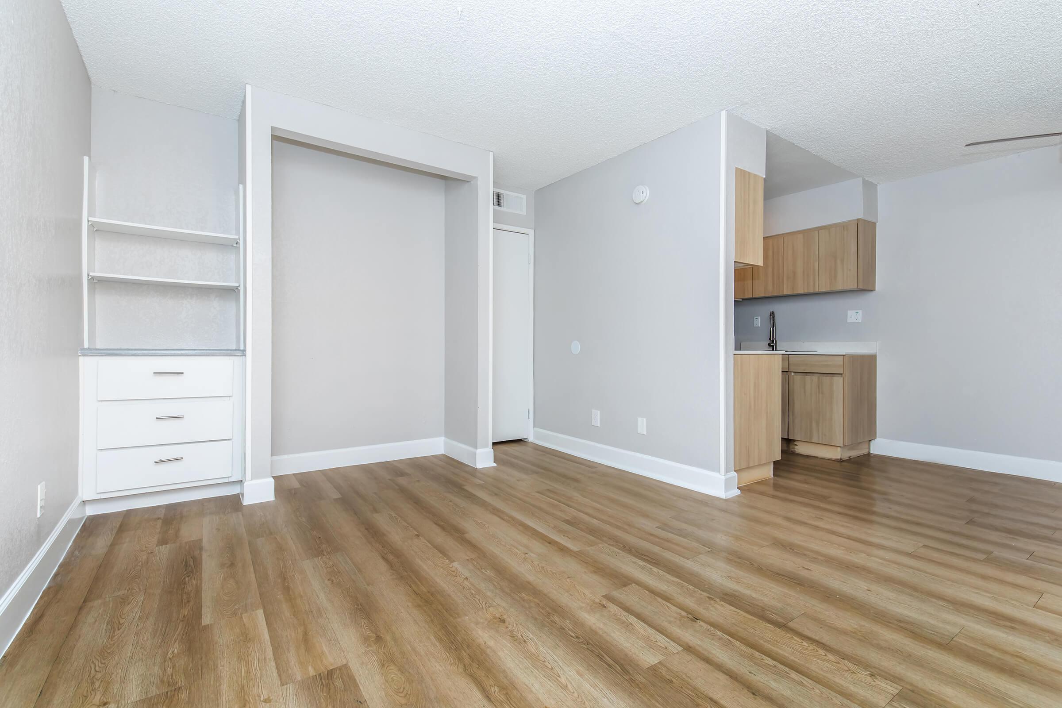
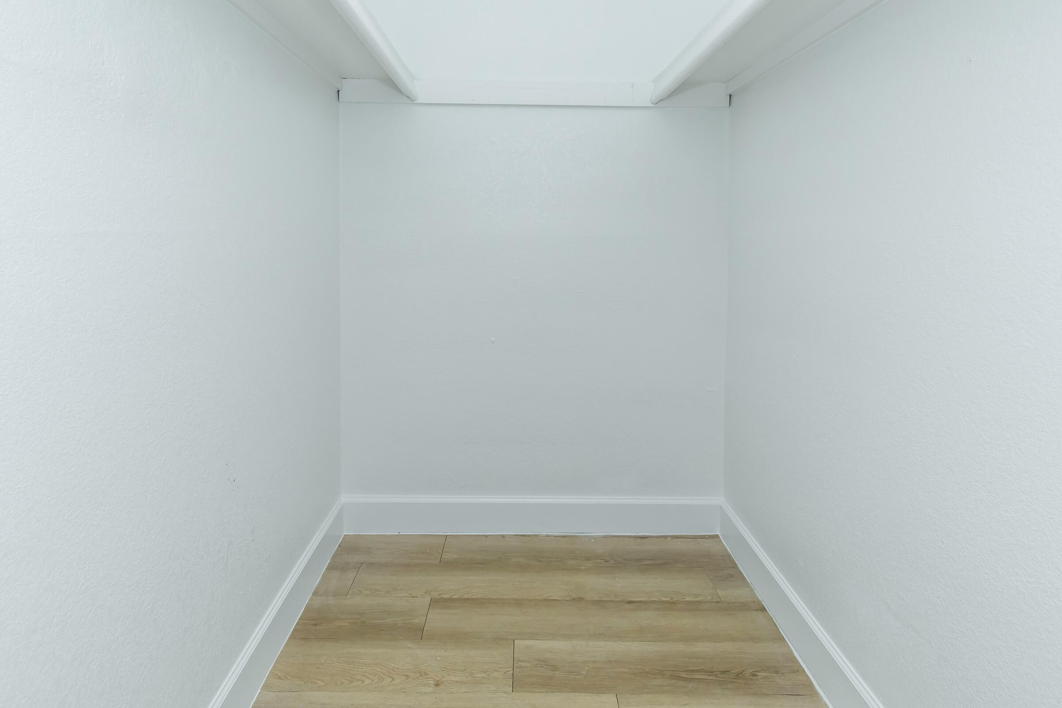
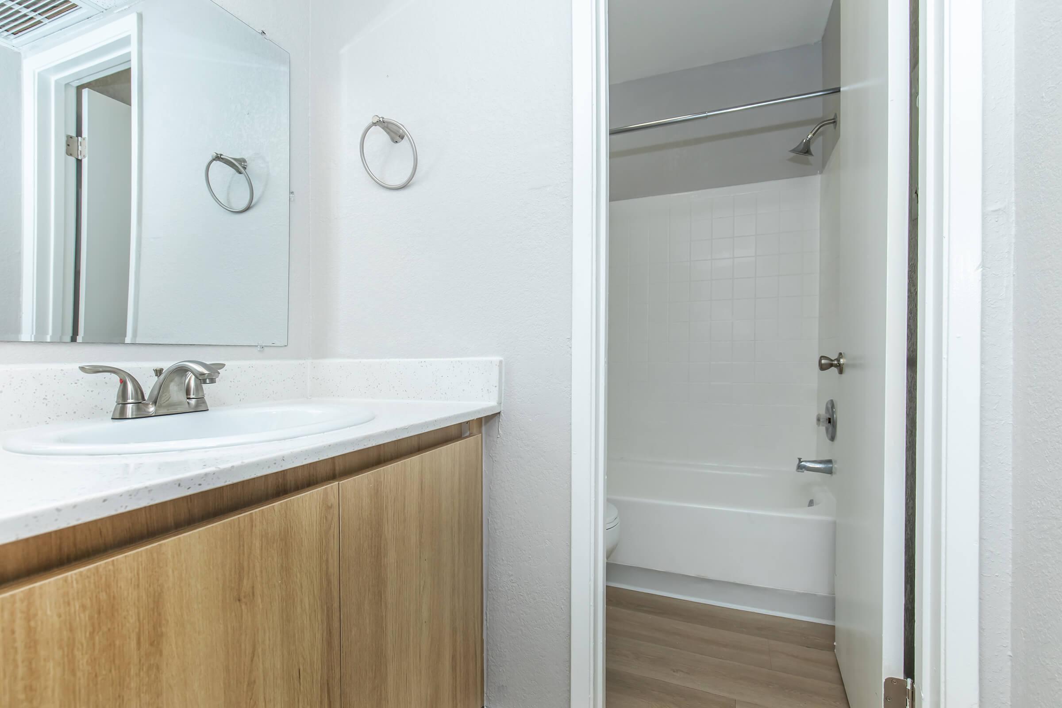
1 Bedroom Floor Plan
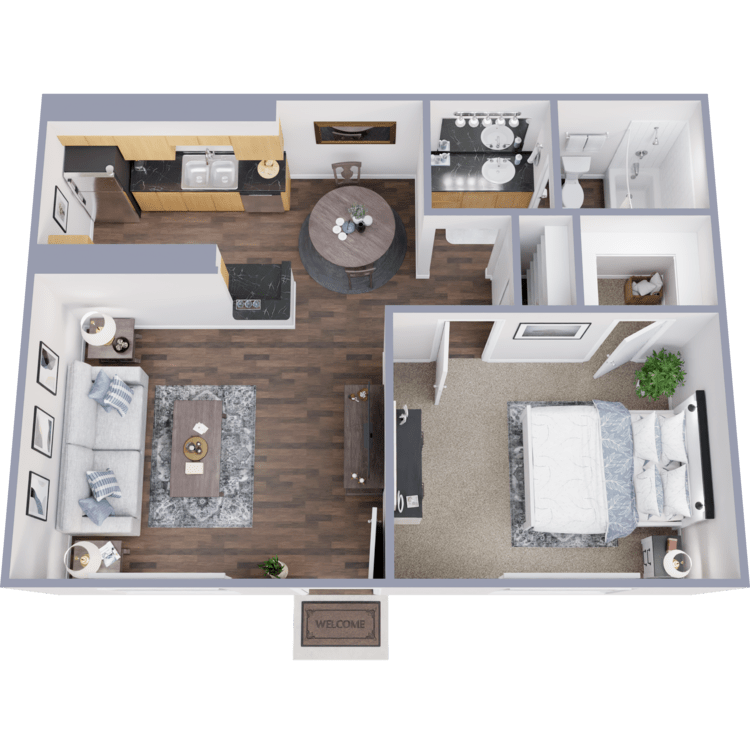
A1
Details
- Beds: 1 Bedroom
- Baths: 1
- Square Feet: 572
- Rent: $779
- Deposit: ZERO DEPOSIT COMMUNITY!
Floor Plan Amenities
- Air Conditioner
- All-electric Kitchen
- Cable Ready
- Carpeted Floors
- Ceiling Fans
- Disability Access
- Extra Storage
- Mini Blinds
- Pantry
- Refrigerator
- Upgraded Kitchens
- Views Available
- Walk -in Closets
Amenities May Differ Depending on the Apartment or Floor Plan
Floor Plan Photos
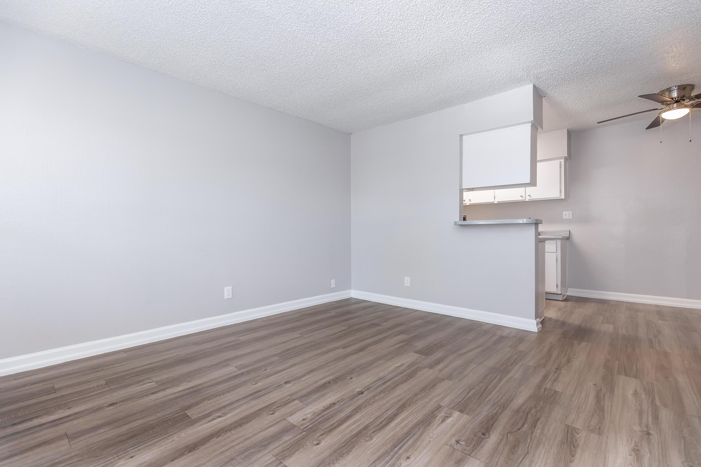
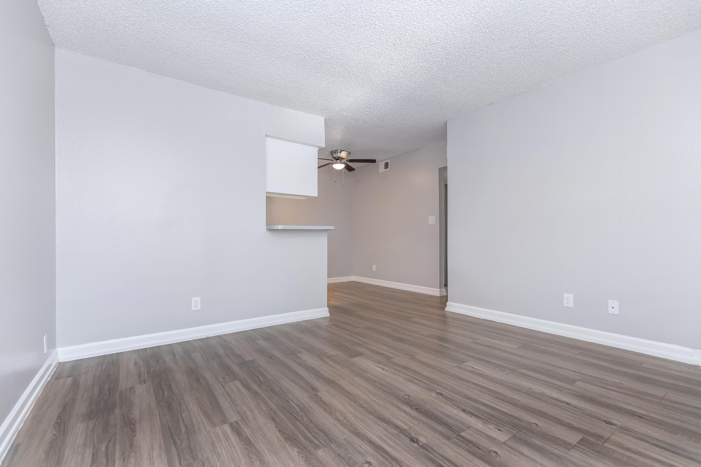
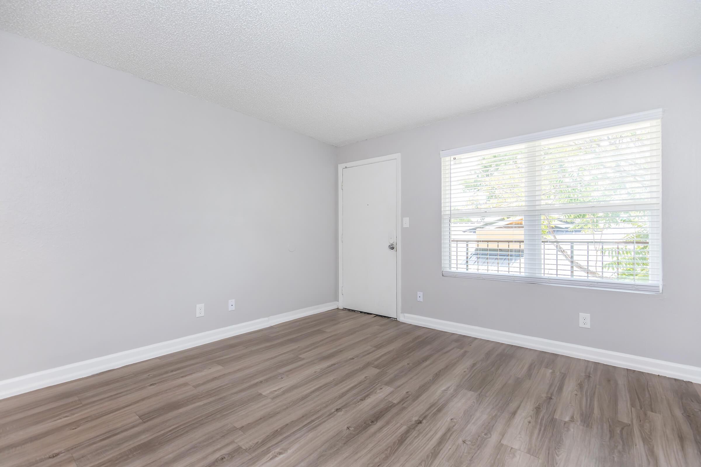
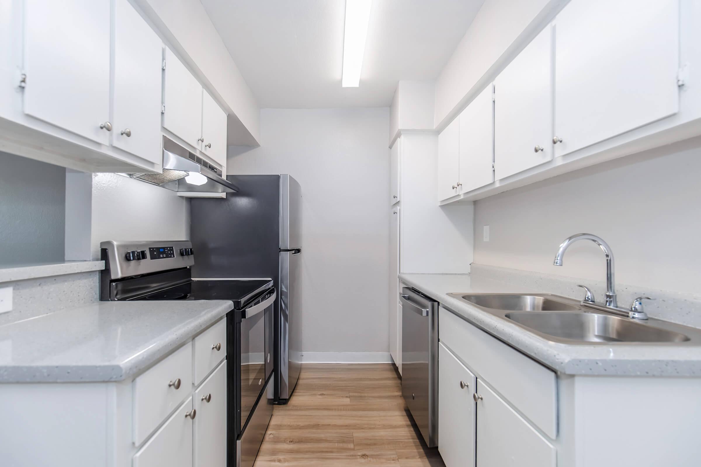
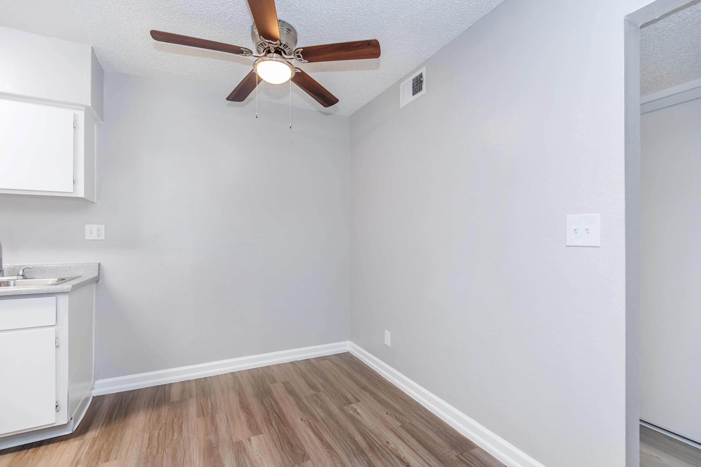
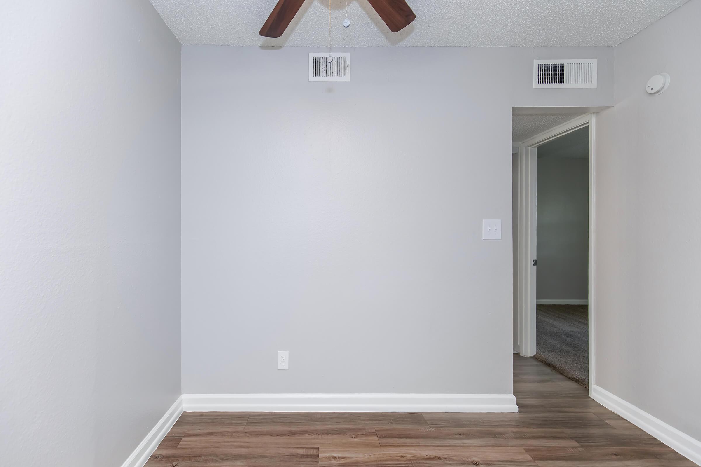
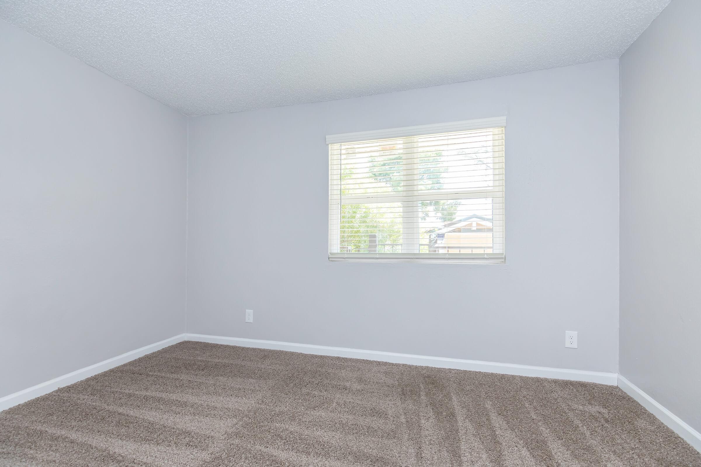
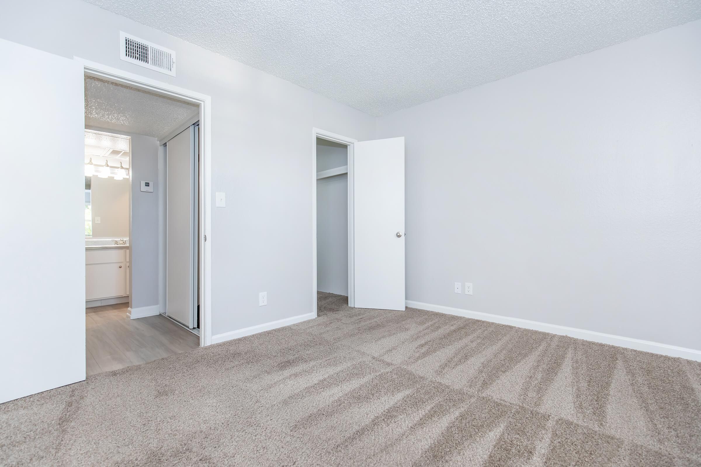
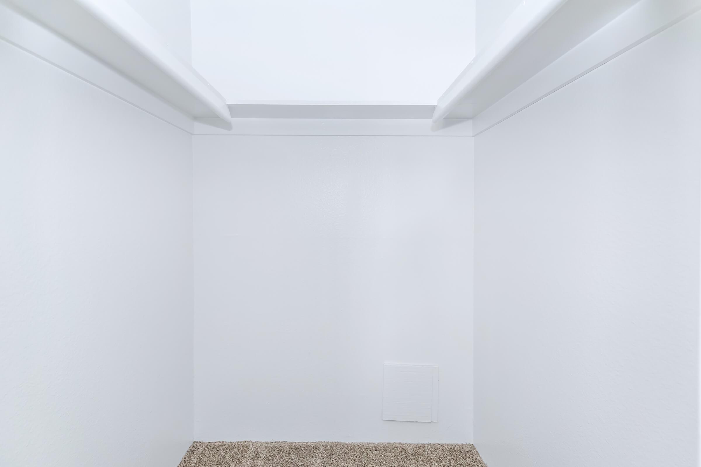
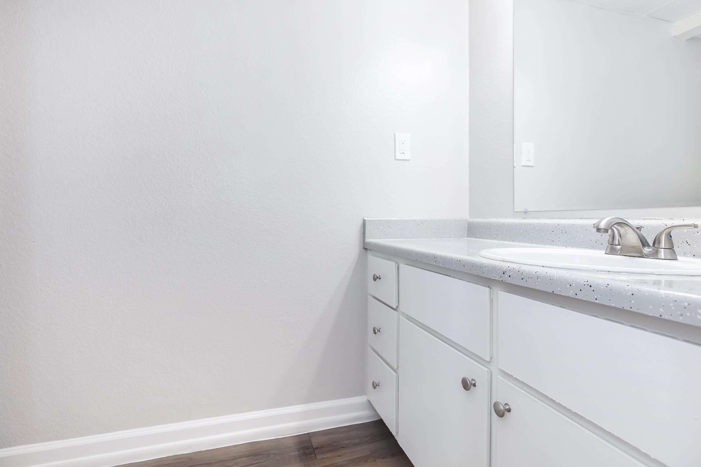
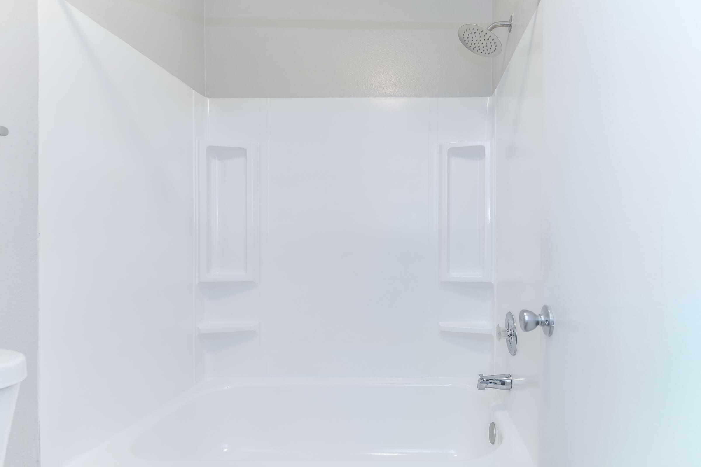
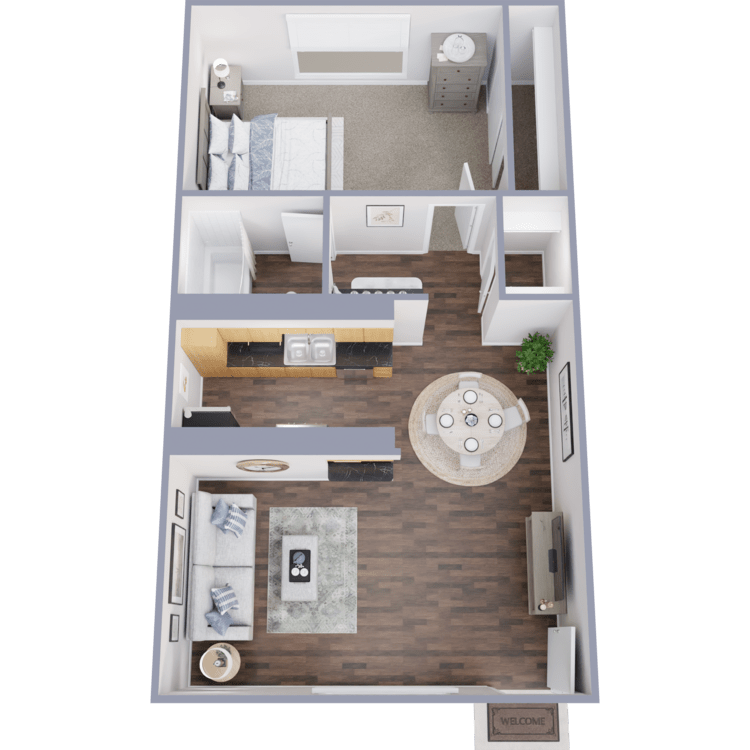
A2
Details
- Beds: 1 Bedroom
- Baths: 1
- Square Feet: 623
- Rent: $729
- Deposit: ZERO DEPOSIT COMMUNITY!
Floor Plan Amenities
- Air Conditioner *
- All-electric Kitchen *
- Cable Ready *
- Carpeted Floors *
- Ceiling Fans *
- Disability Access *
- Extra Storage *
- Mini Blinds *
- Pantry *
- Refrigerator *
- Upgraded Kitchens *
- Views Available *
- Walk -in Closets *
Amenities May Differ Depending on the Apartment or Floor Plan
2 Bedroom Floor Plan
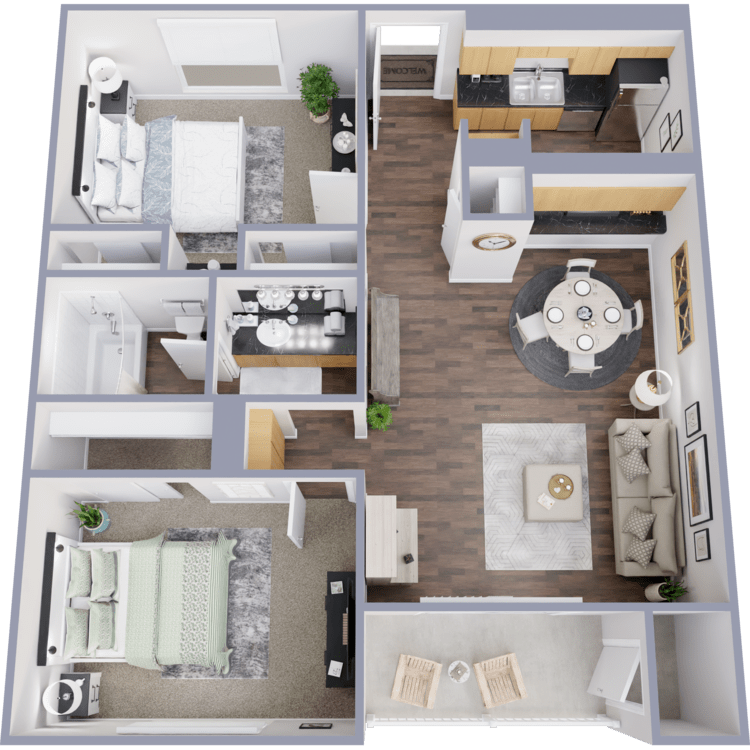
B1
Details
- Beds: 2 Bedrooms
- Baths: 1
- Square Feet: 770
- Rent: $999
- Deposit: ZERO DEPOSIT COMMUNITY!
Floor Plan Amenities
- Air Conditioner
- All-electric Kitchen
- Cable Ready
- Carpeted Floors
- Ceiling Fans
- Disability Access
- Extra Storage
- Mini Blinds
- Pantry
- Refrigerator
- Upgraded Kitchens
- Views Available
- Walk -in Closets
Amenities May Differ Depending on the Apartment or Floor Plan
Floor Plan Photos
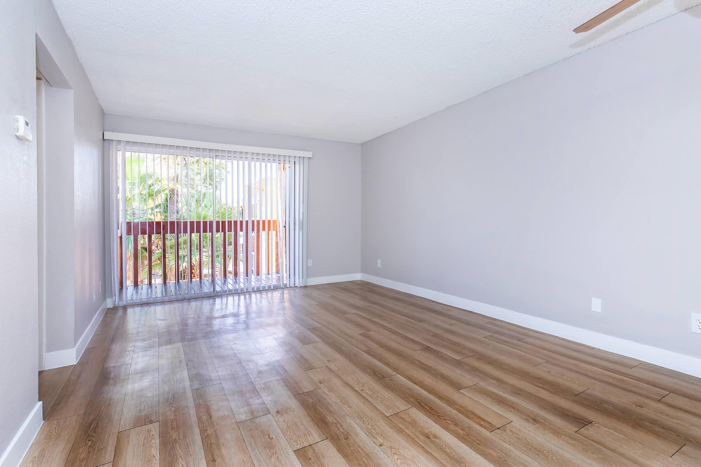
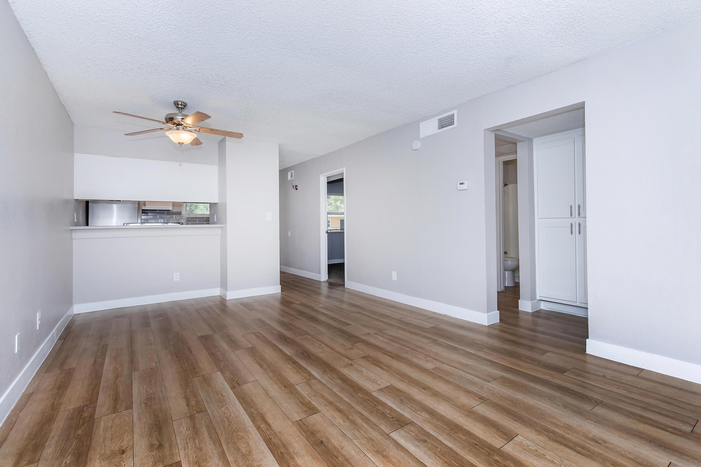
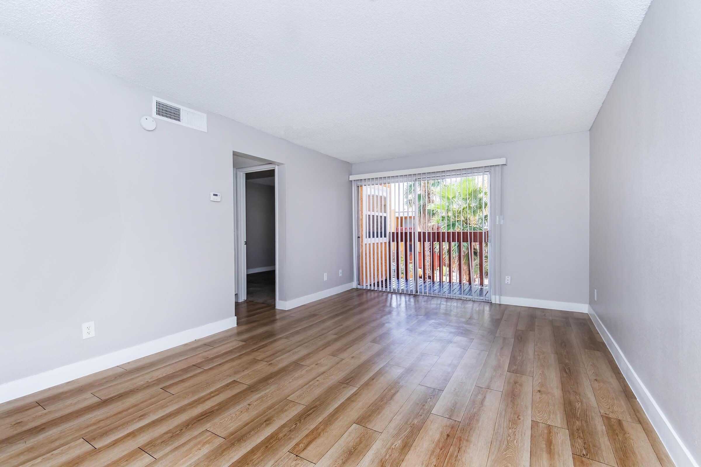
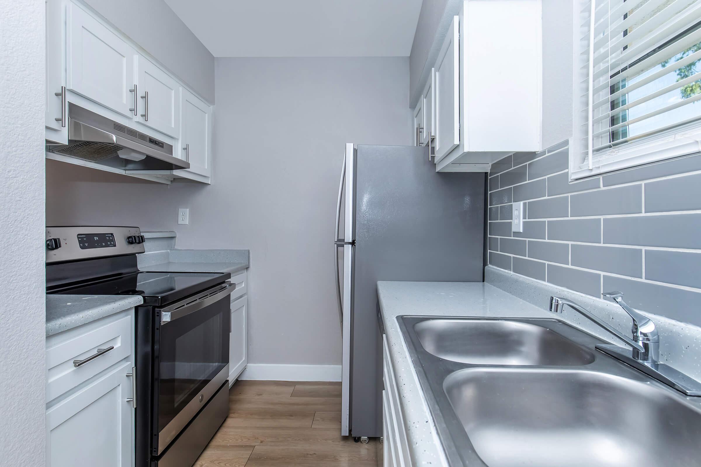
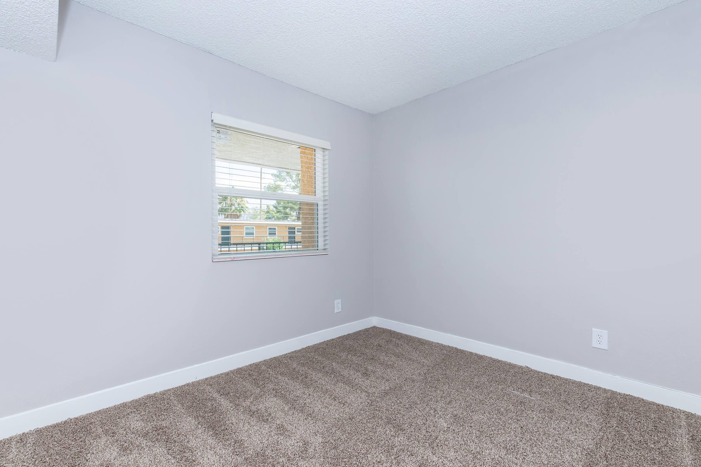
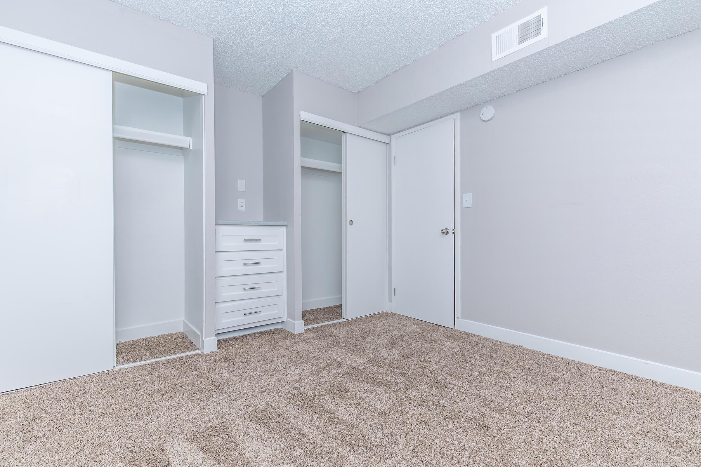
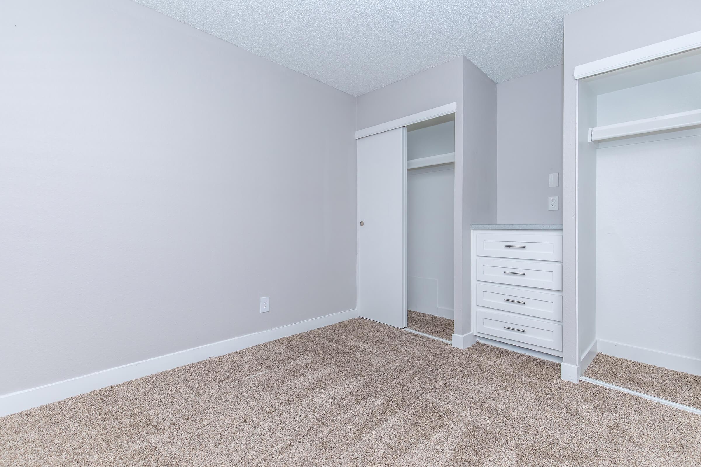
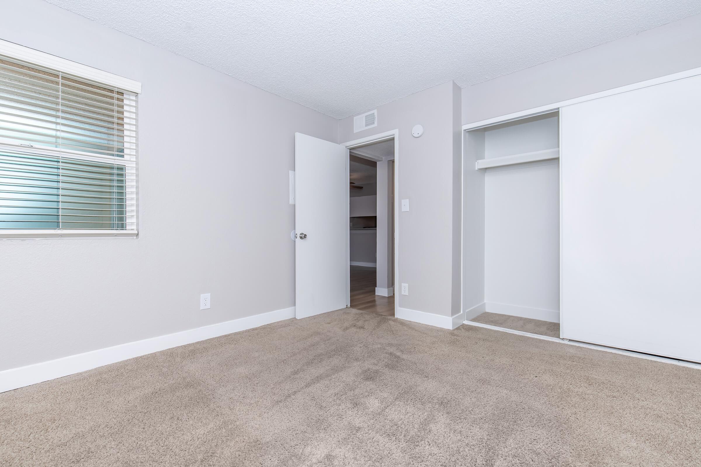
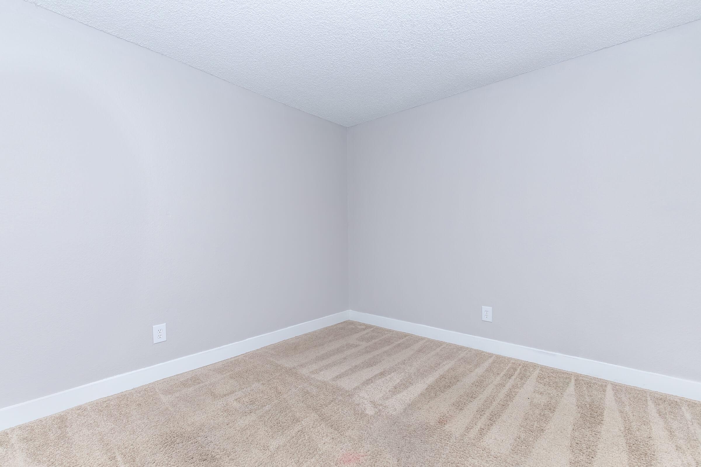
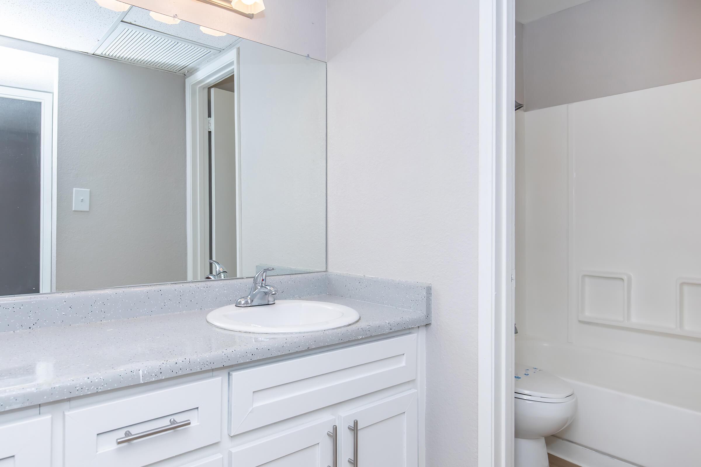
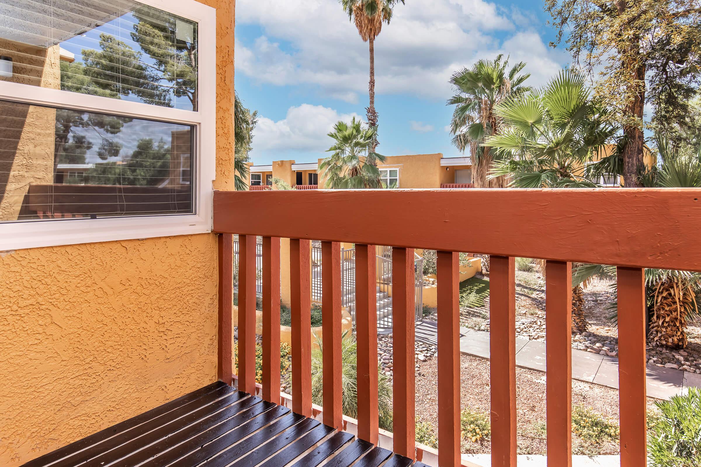
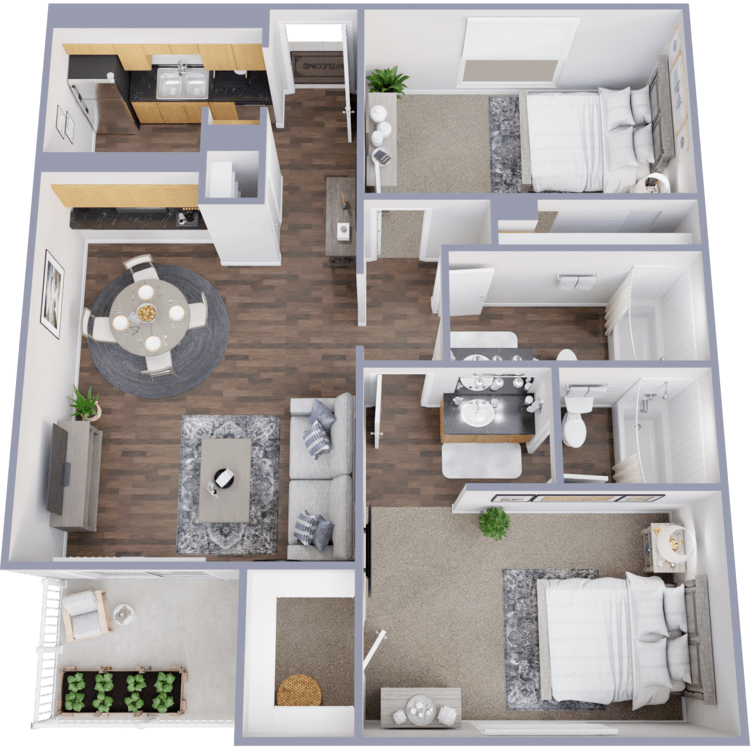
B2
Details
- Beds: 2 Bedrooms
- Baths: 1
- Square Feet: 810
- Rent: $1199
- Deposit: ZERO DEPOSIT COMMUNITY!
Floor Plan Amenities
- Air Conditioner
- All-electric Kitchen
- Cable Ready
- Carpeted Floors
- Ceiling Fans
- Disability Access
- Extra Storage
- Mini Blinds
- Pantry
- Refrigerator
- Upgraded Kitchens
- Views Available
- Walk -in Closets
Amenities May Differ Depending on the Apartment or Floor Plan
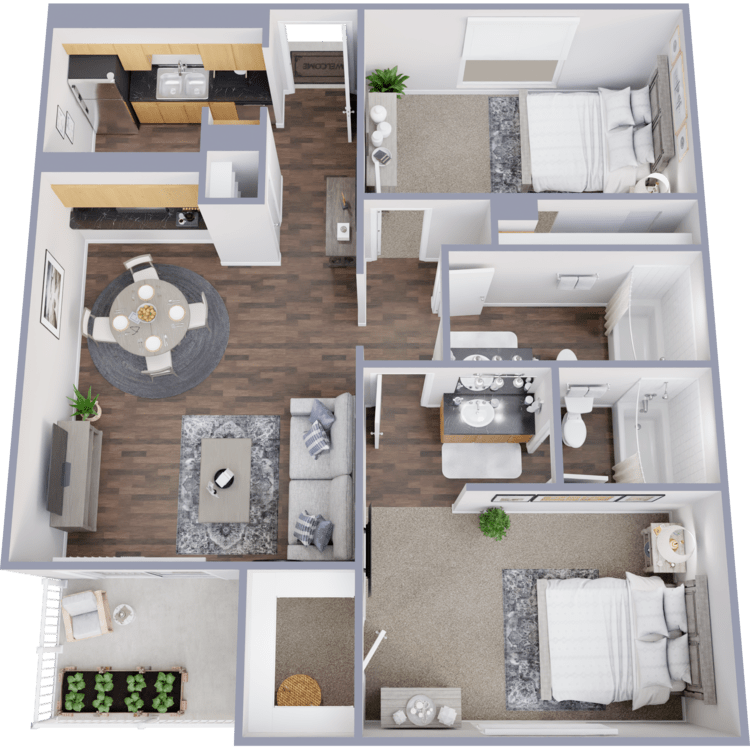
B3
Details
- Beds: 2 Bedrooms
- Baths: 2
- Square Feet: 900
- Rent: $1199
- Deposit: ZERO DEPOSIT COMMUNITY!
Floor Plan Amenities
- Air Conditioner
- All-electric Kitchen
- Cable Ready
- Carpeted Floors
- Ceiling Fans
- Disability Access
- Extra Storage
- Mini Blinds
- Pantry
- Refrigerator
- Upgraded Kitchens
- Views Available
- Walk -in Closets
Amenities May Differ Depending on the Apartment or Floor Plan
Floor Plan Photos
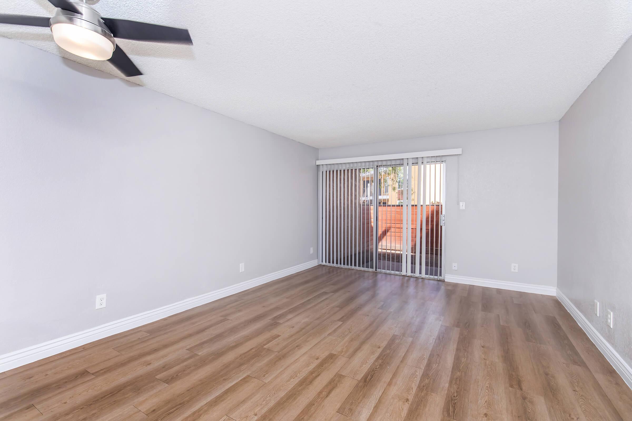
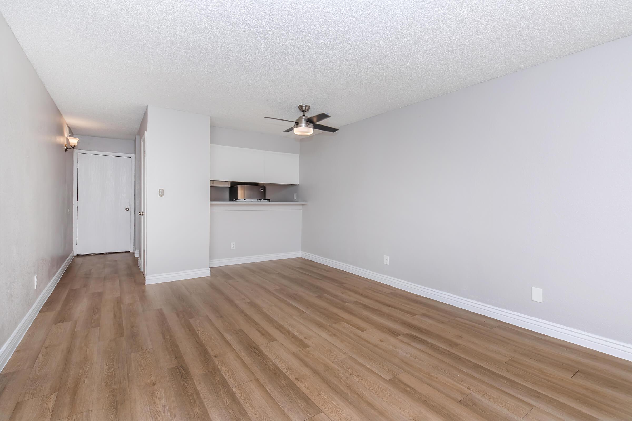
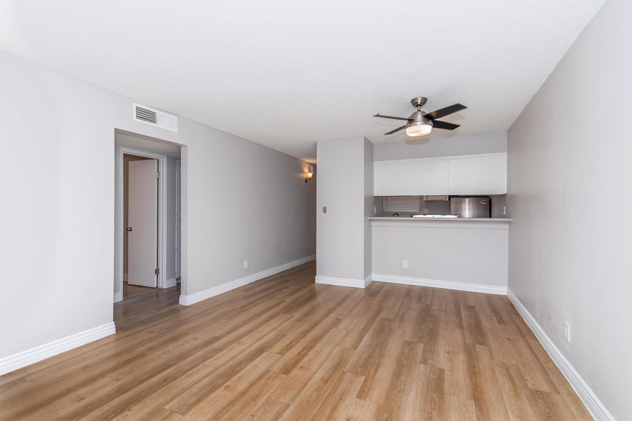
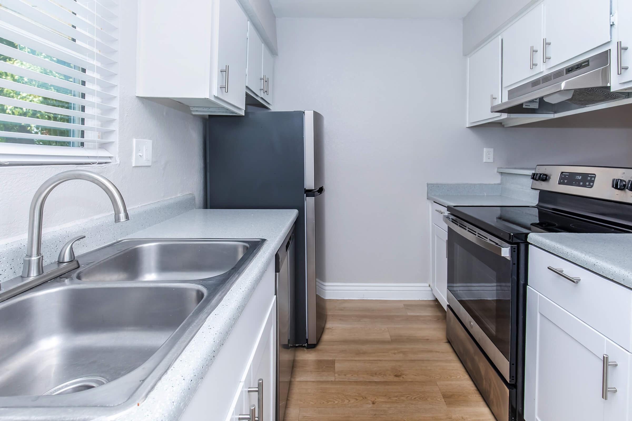
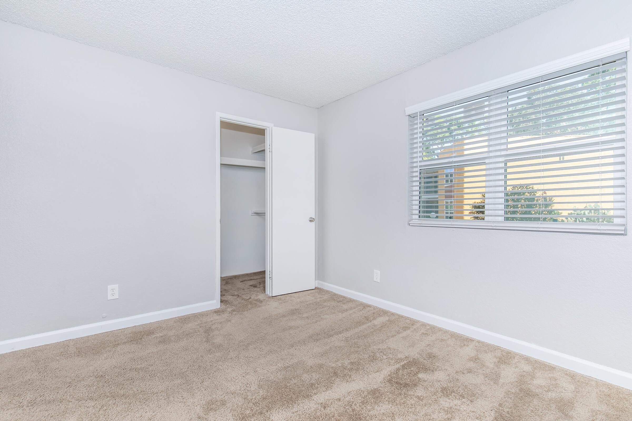
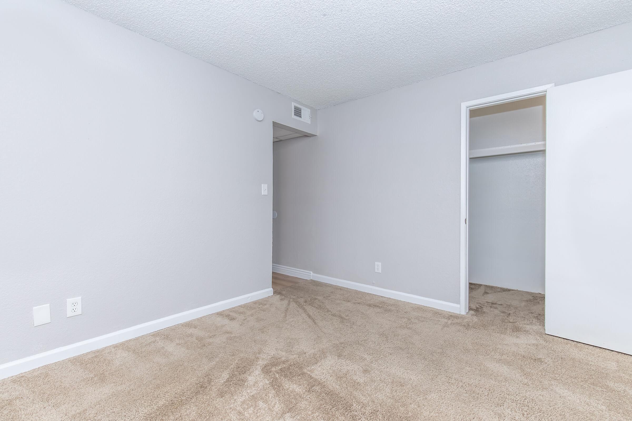
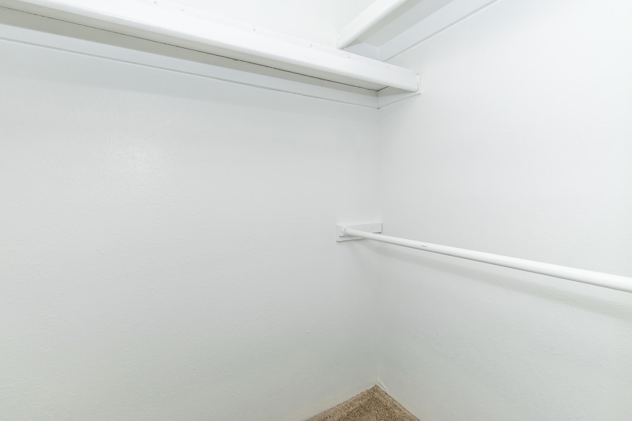
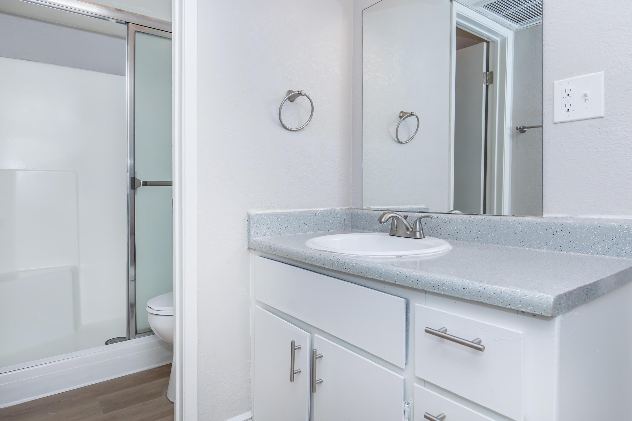
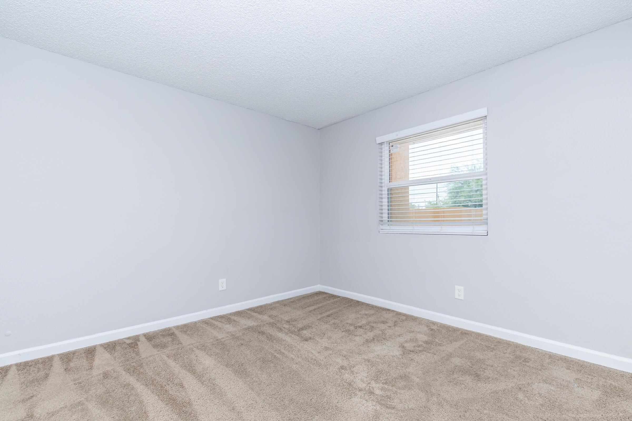
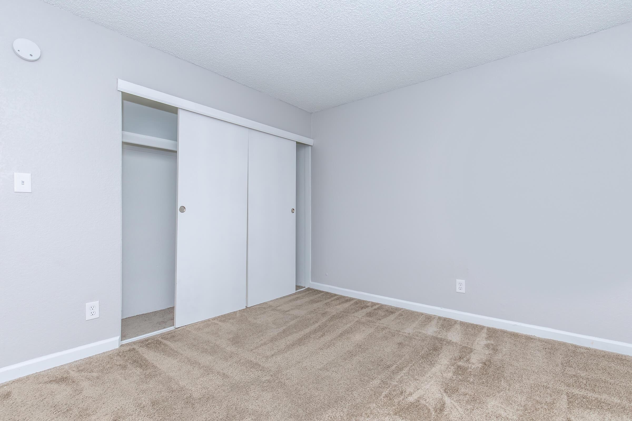
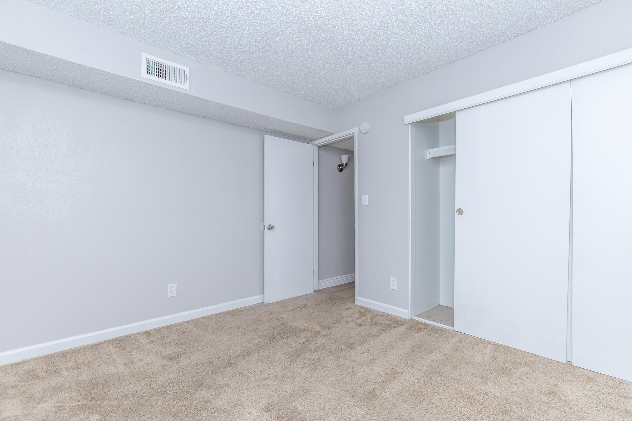
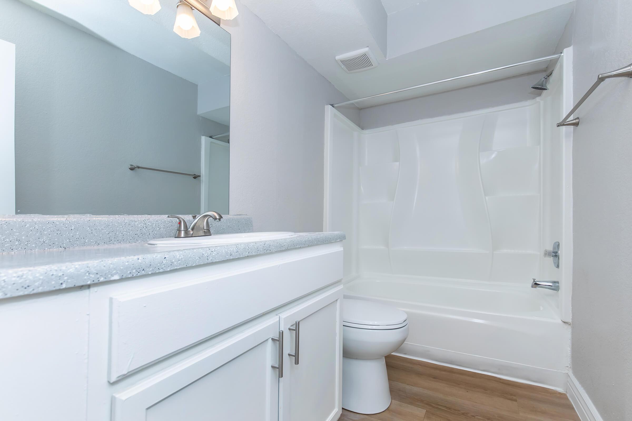
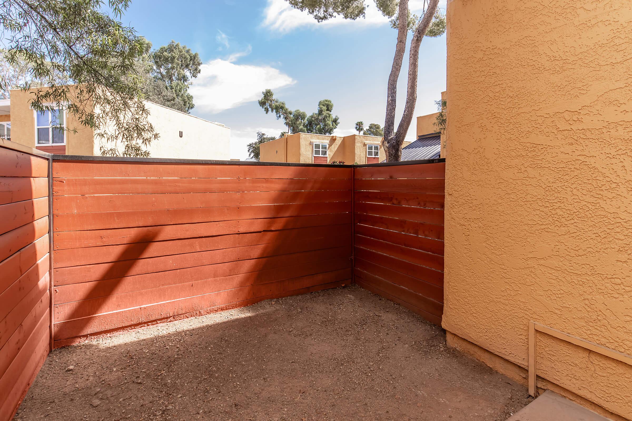
3 Bedroom Floor Plan
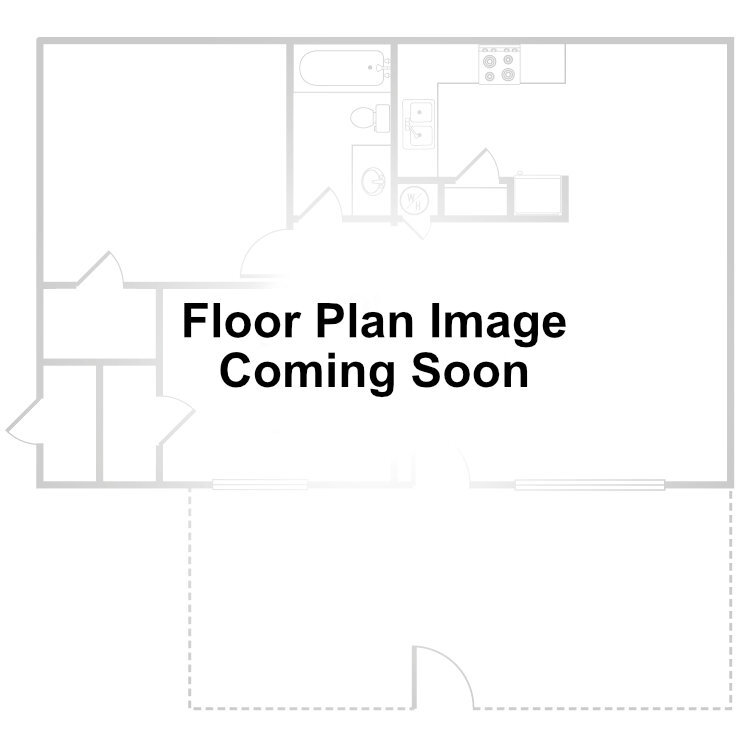
C1
Details
- Beds: 3 Bedrooms
- Baths: 2
- Square Feet: 1392
- Rent: $1599
- Deposit: ZERO DEPOSIT COMMUNITY!
Floor Plan Amenities
- Air Conditioner
- All-electric Kitchen
- Cable Ready
- Carpeted Floors
- Ceiling Fans
- Disability Access
- Extra Storage
- Mini Blinds
- Pantry
- Refrigerator
- Upgraded Kitchens
- Views Available
- Walk -in Closets
Amenities May Differ Depending on the Apartment or Floor Plan
Plans, prices, and specifications subject to change without notice. Finishes may vary depending on the exact unit/floor plan. 3D floor plans are artistic representations. <br> The rental rates advertised represent base rent only. Additional monthly fees may apply and can include, but are not limited to, charges for utilities such as electricity, water, sewer, and trash collection, as well as pest control, pet rent, parking, and other applicable service fees. Prospective residents are encouraged to inquire about all potential charges that may be assessed in addition to the base rent.
Community Map
If you need assistance finding a unit in a specific location please call us at 520-416-6206 TTY: 711.
Amenities
Explore what your community has to offer
Community Amenities
- Access to Public Transportation
- Beautiful Landscaping
- Billiards
- Cable Ready
- Clubhouse
- Disability Access
- Easy Access to Freeways
- Easy Access to Shopping
- Fitness Center
- Gated Access
- Guest Parking
- High-speed Internet Access
- Laundry Facility
- On-call Maintenance
- On-site Maintenance
- Pet Friendly
- Picnic Area with Barbecue
- Play Area
- Public Parks Nearby
- Section 8 Welcome
- Senior and Military Discounts
- Shimmering Swimming Pools (Coming Soon)
- Soothing Spa (Coming Soon)
Apartment Features
- Air Conditioner
- All-electric Kitchen
- Cable Ready
- Carpeted Floors
- Ceiling Fans
- Disability Access
- Extra Storage
- Mini Blinds
- Newly Renovated
- Pantry
- Pre-Installed WIFI with 1st Month Free from Cox
- Refrigerator
- Upgraded Kitchens
- Views Available
- Walk -in Closets
Pet Policy
Pets Welcome Upon Approval. Breed restrictions apply. Limit of 2 pets per home. Maximum adult weight is 30 pounds. Pet Amenities: Pet Waste Stations Private Outdoor Space
Photos
Amenities
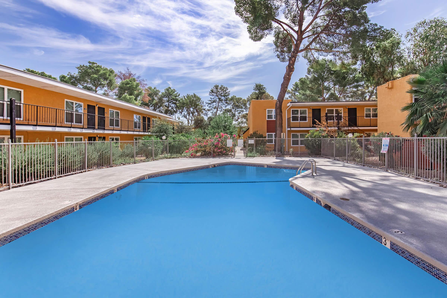
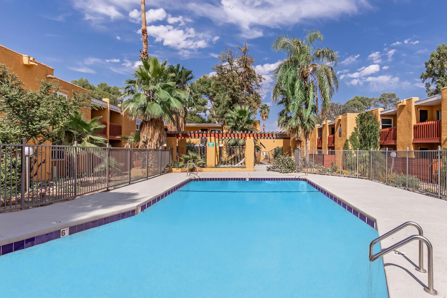
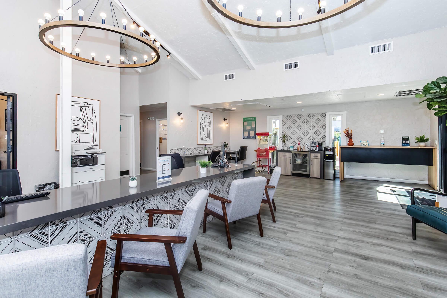
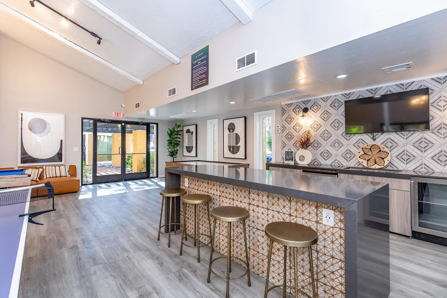
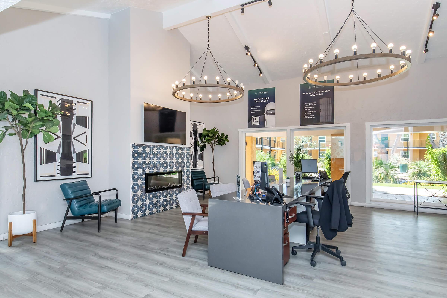
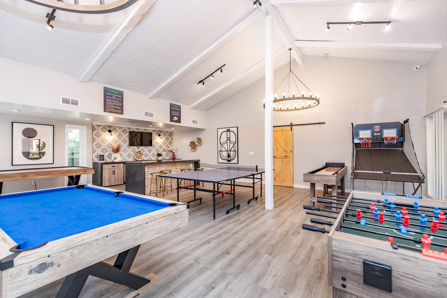
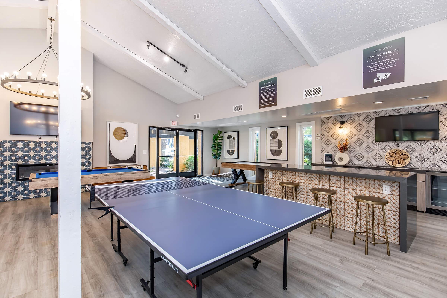
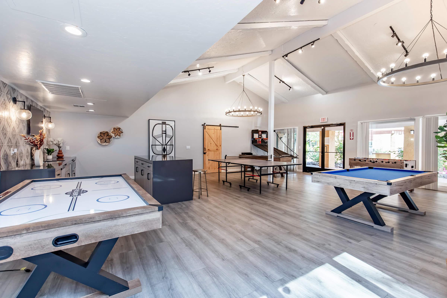
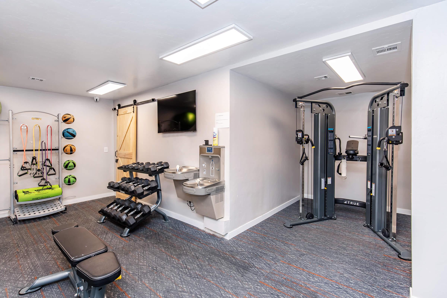
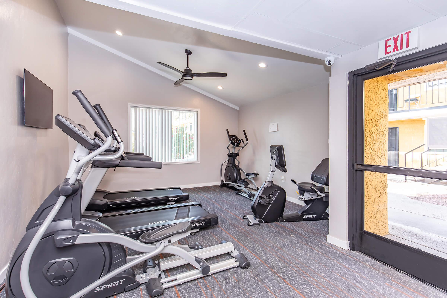
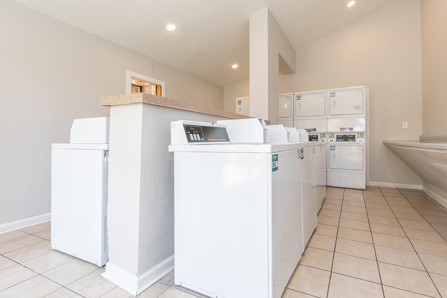
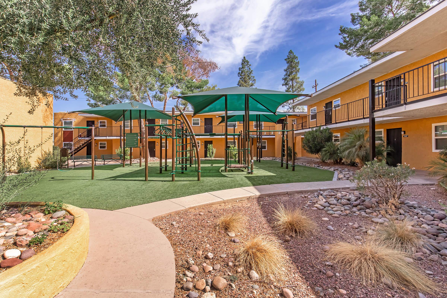
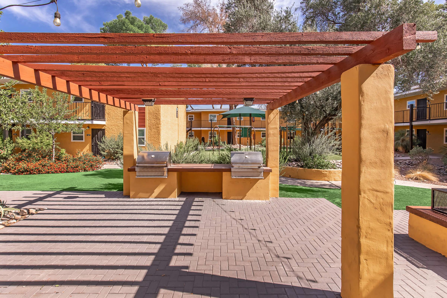
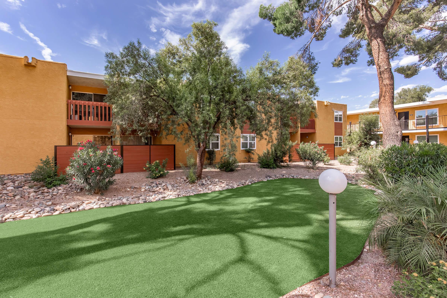
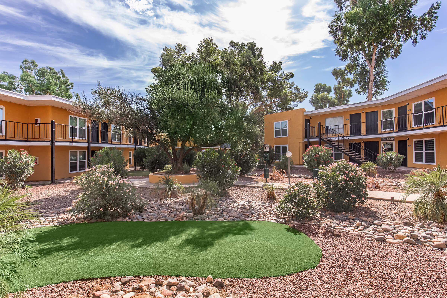
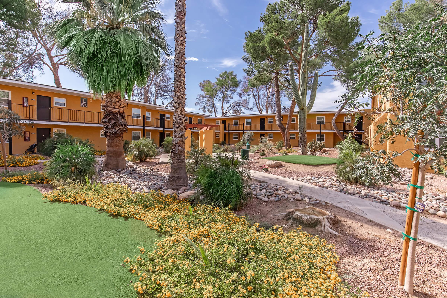
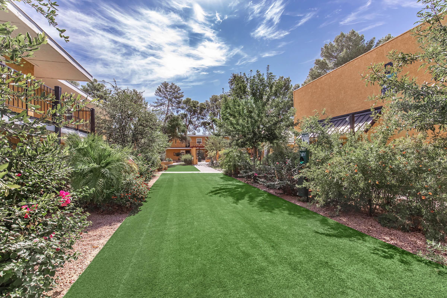
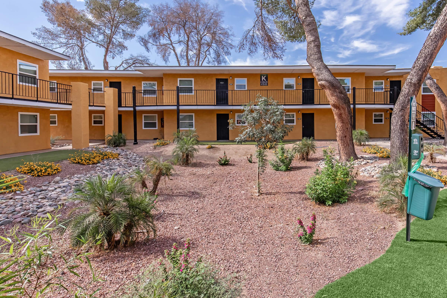
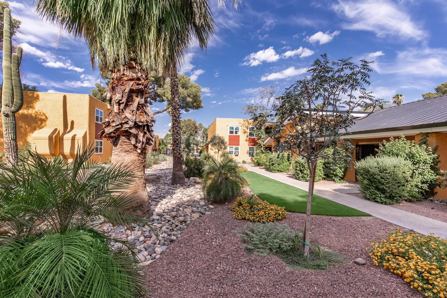
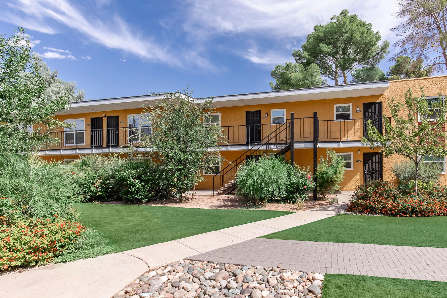
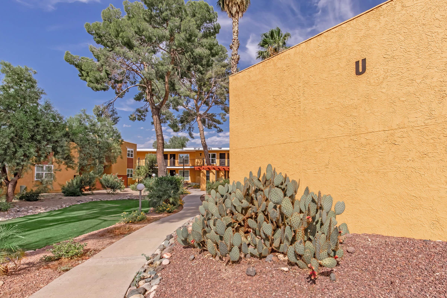
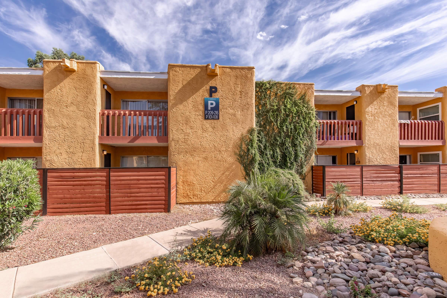
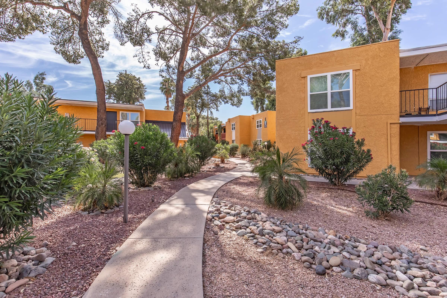
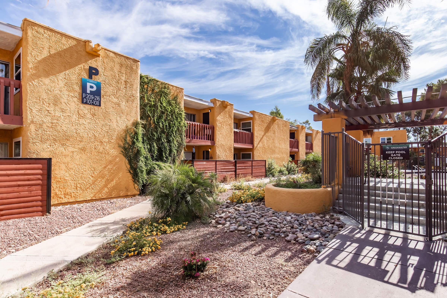
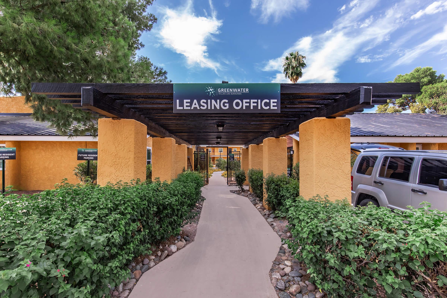
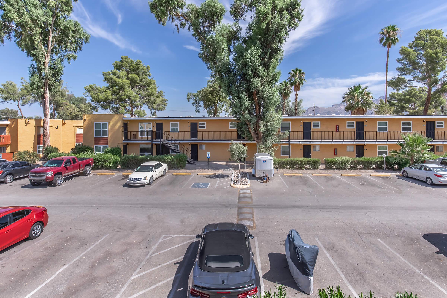
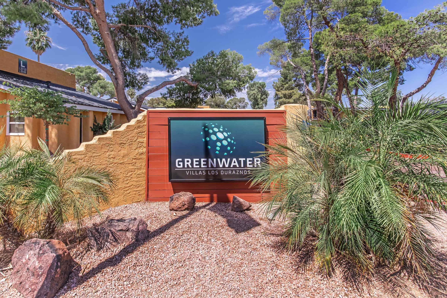
Studio






A1











B1











B3













Neighborhood
Points of Interest
Villas Los Duraznos
Located 3535 North 1st Avenue Tucson, AZ 85719 The Points of Interest map widget below is navigated using the arrow keysBank
Cafes, Restaurants & Bars
Cinema
Elementary School
Entertainment
Fitness Center
Grocery Store
High School
Hospital
Library
Mass Transit
Middle School
Park
Post Office
Preschool
Restaurant
Shopping
Shopping Center
University
Contact Us
Come in
and say hi
3535 North 1st Avenue
Tucson,
AZ
85719
Phone Number:
520-416-6206
TTY: 711
Office Hours
Monday through Friday 8:30 AM to 5:00 PM. Closed Saturday and Sunday.